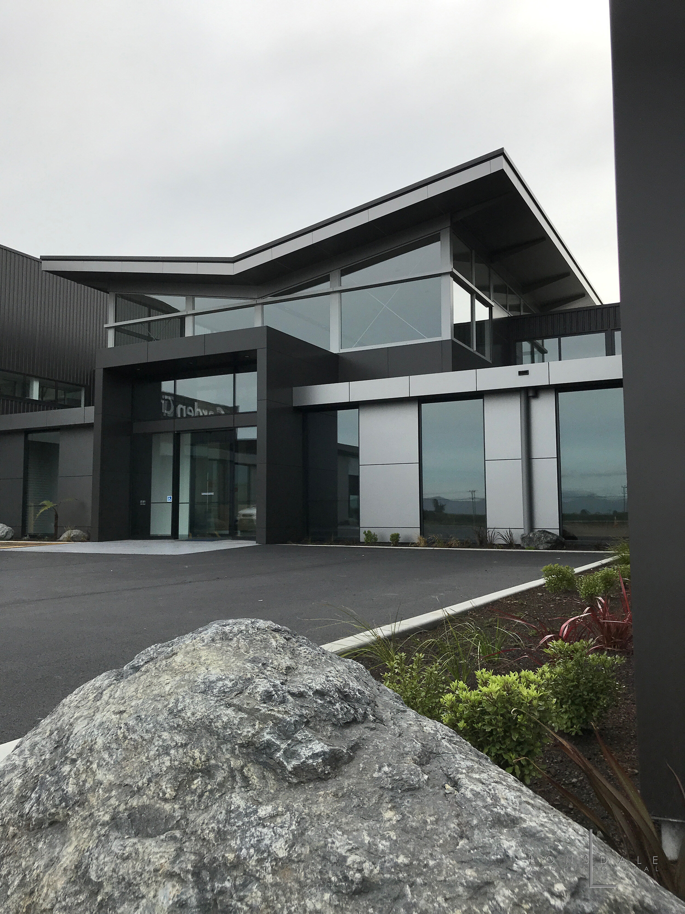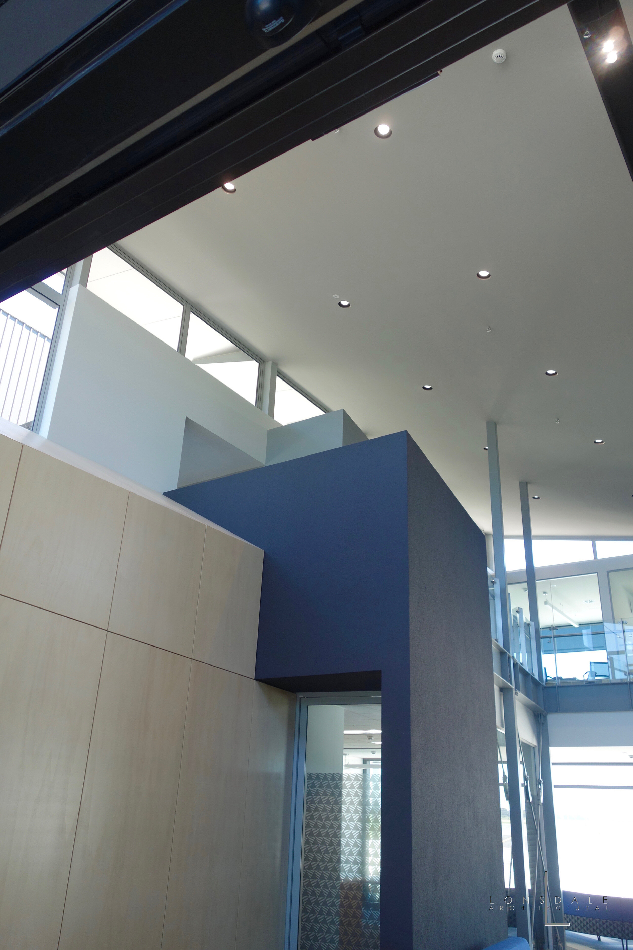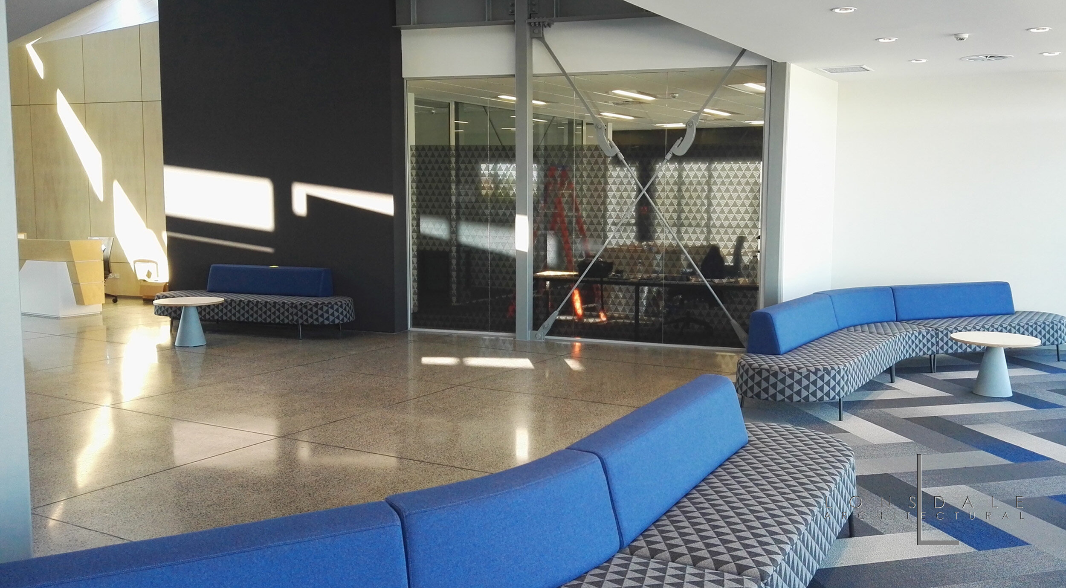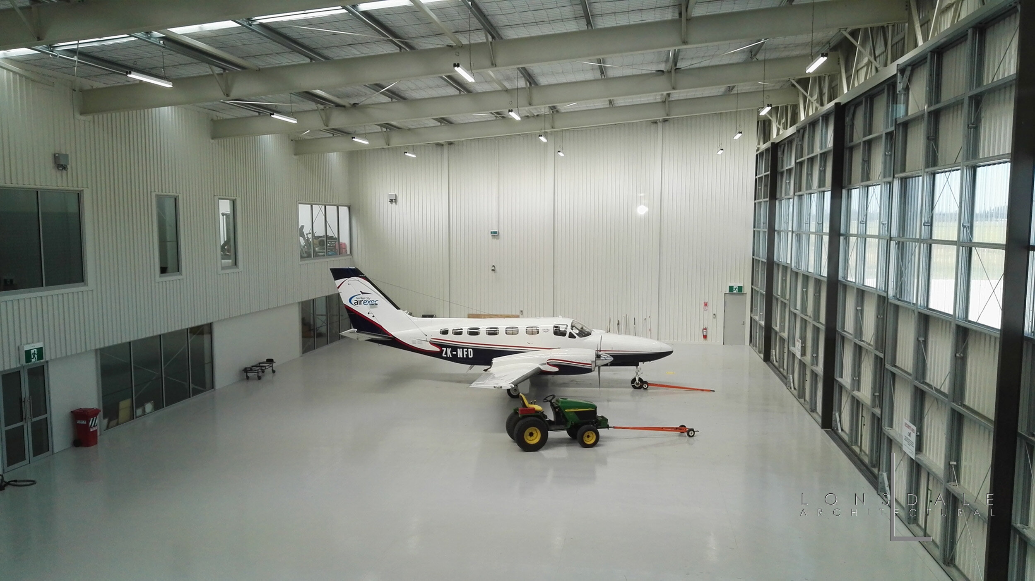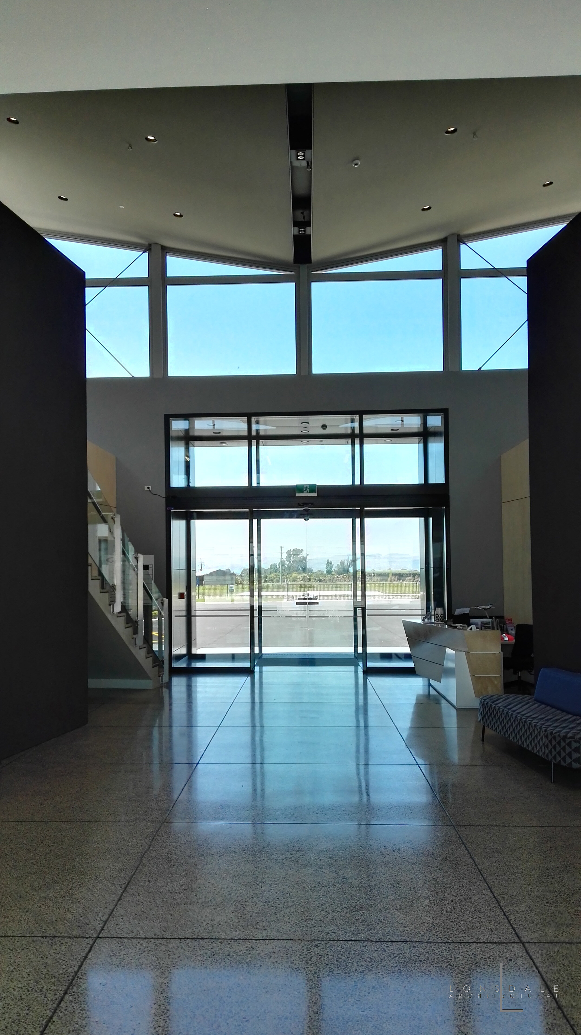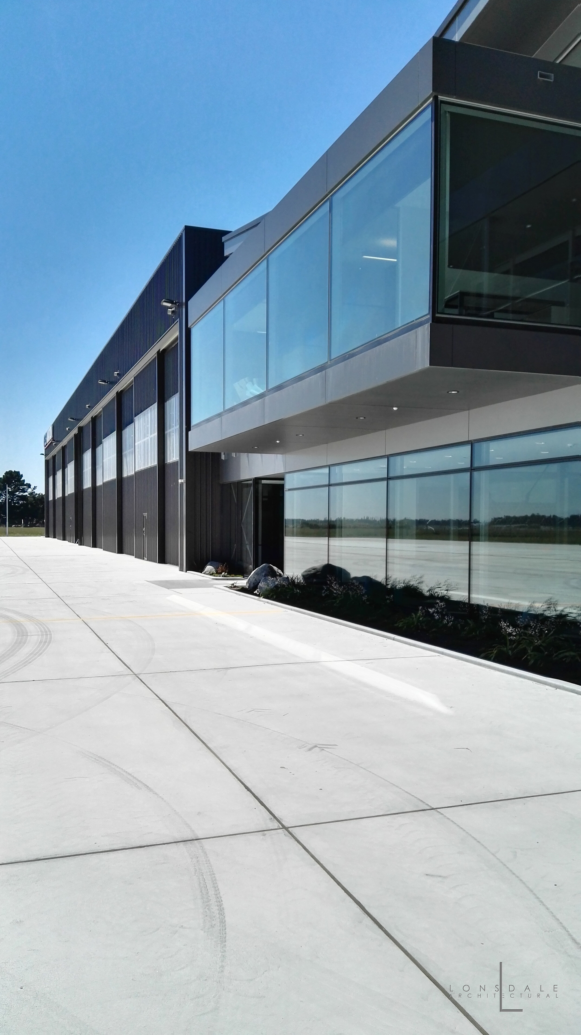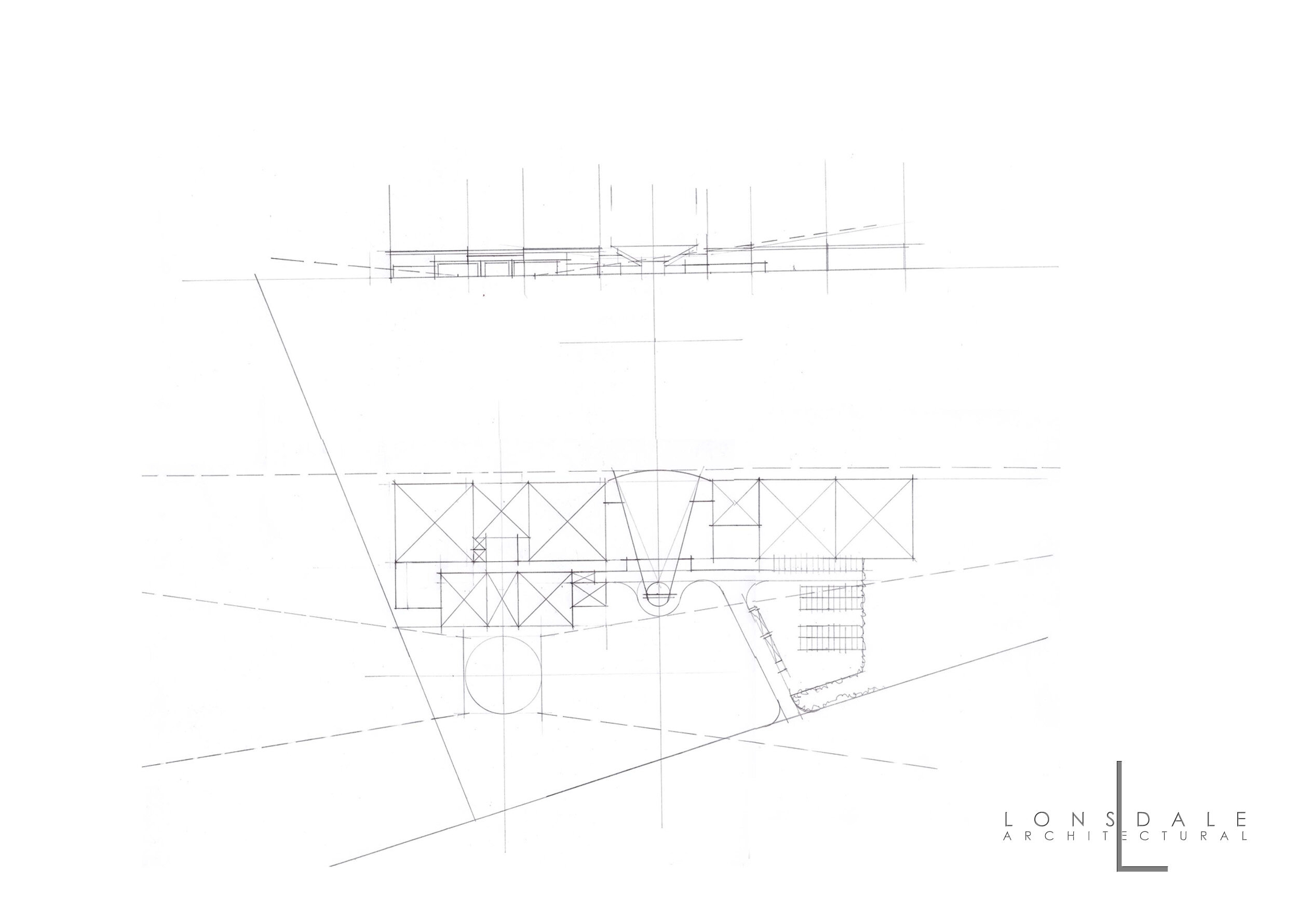Garden City Air Centre has been one of our largest, and longest running projects, and seeing this design come to fruition is beyond rewarding.
The site is clipped on to the city’s main runway, and is host to numerous tenants in the flying industry.
An inverted-gable roof sits boldly between the buildings two wings which host numerous aircraft hangars. The main reception area boasts a multi-level ceiling, with many second story windows allowing lots of natural light and a sense of openness. A viewing bay sits right at the back of the entrance hall, looking directly out on to the runway with floor to ceiling windows, allowing a fantastic view of incoming planes. An opulent VIP lounge is tucked through the back of the buildings very own customs processing room, for clients wishing to relax after a long flight. The windows provide a view of the planes through to an adjoining hangar as they park up.
This design combines warm birch finishes with sturdy concrete floors, lots of glass and angular feature walls for an overall well balanced, open, and intriguing build.


